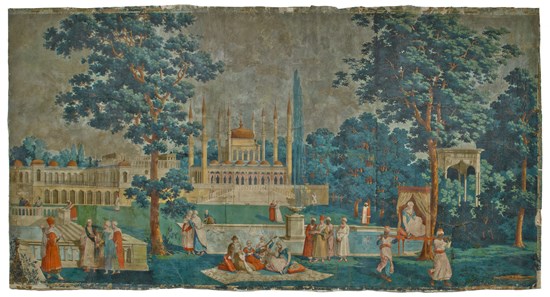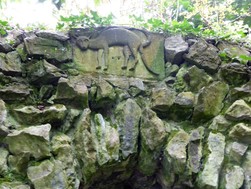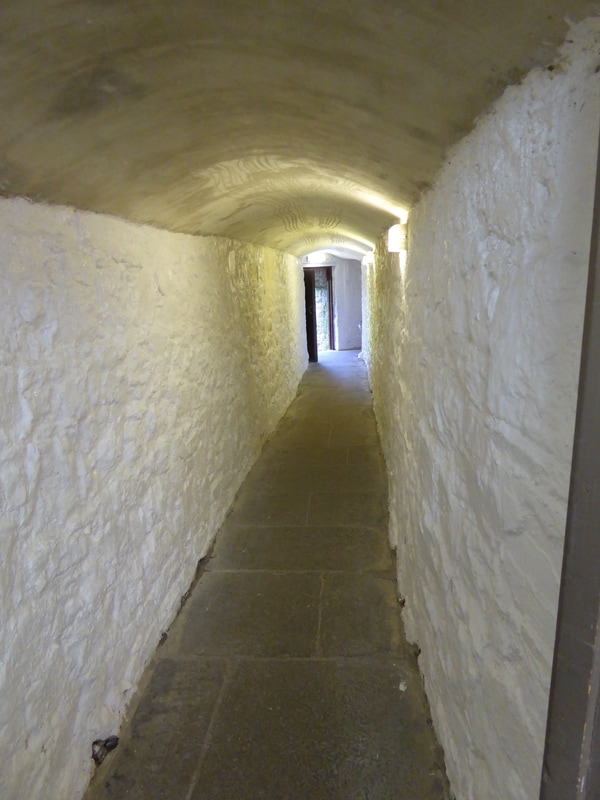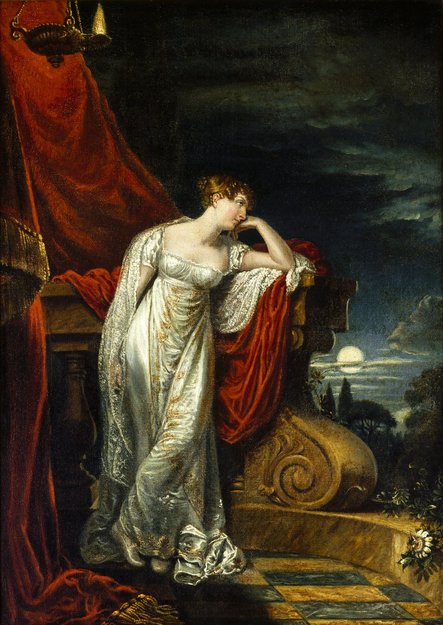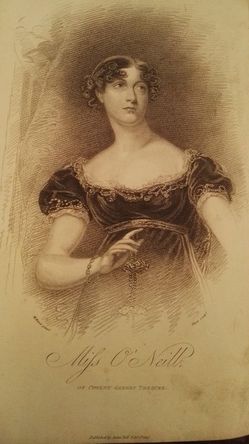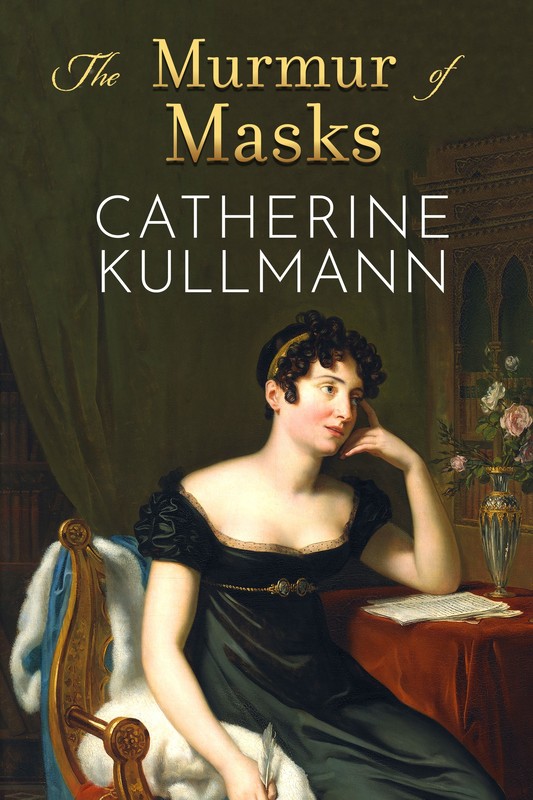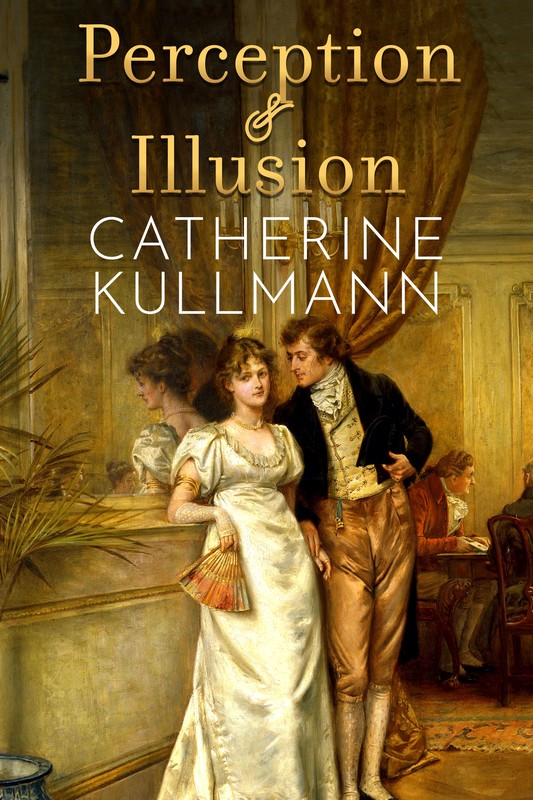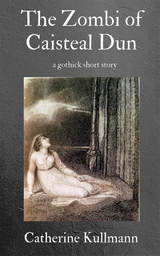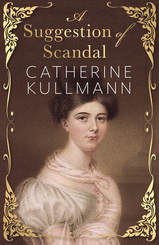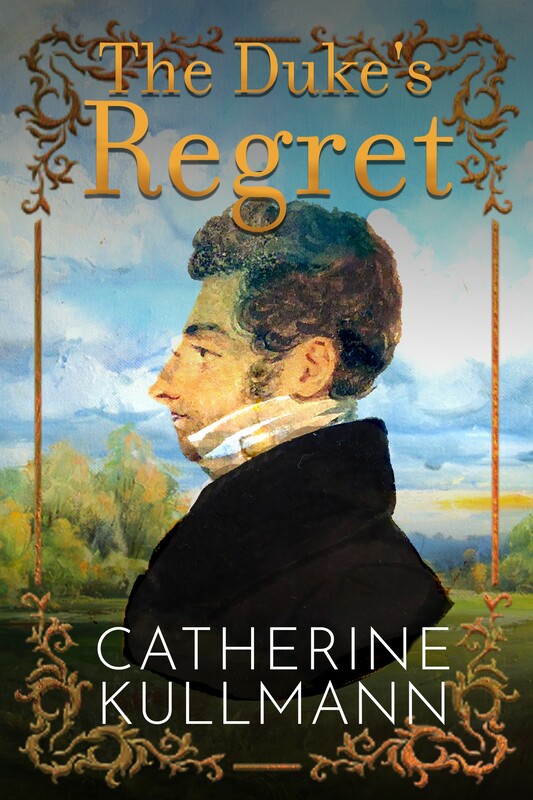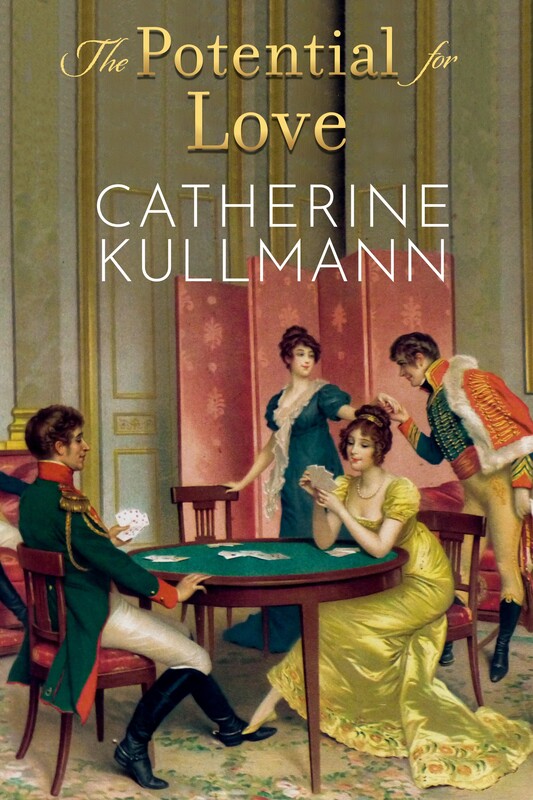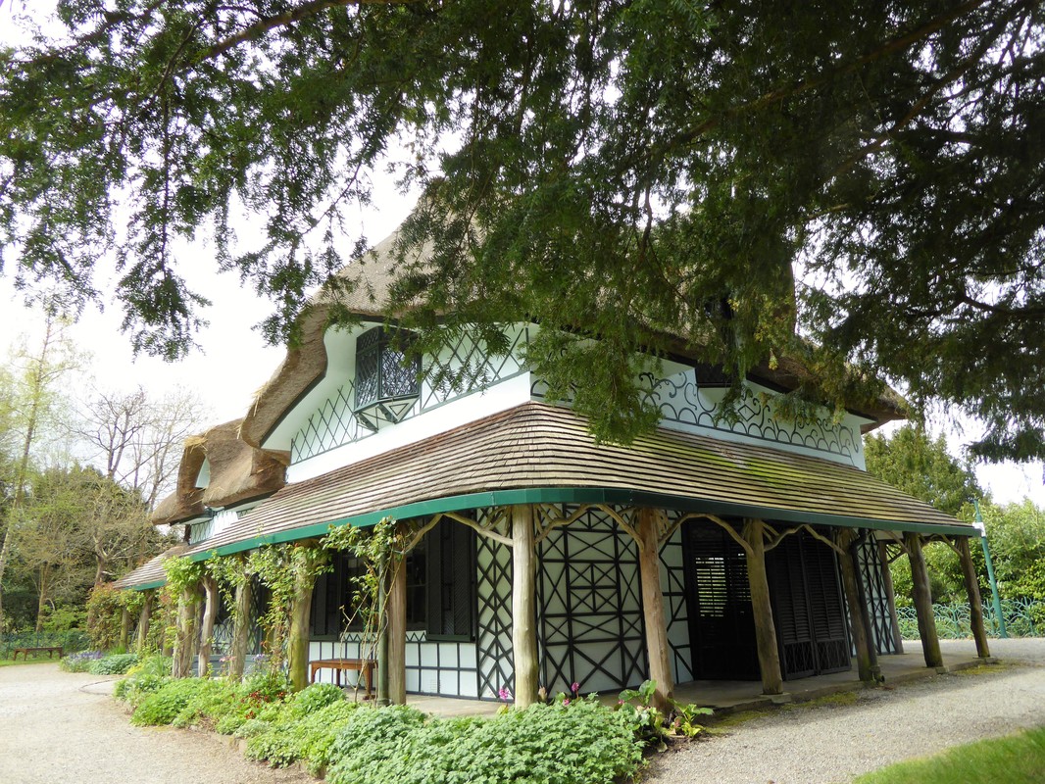
Returning from Kerry to Dublin last week, we detoured to visit the Swiss Cottage in Cahir, Co. Tipperary. I had always known of this Regency cottage orné or ornamental cottage, but only then did I hear the fascinating story of the builders of the cottage, Richard, 10th Lord Caher and his wife Emily.
On 10 June 1788, Pierce Butler, 8th Baron Caher of the second creation, died in Paris without male issue. He had succeeded his brother only two years previously and next in line to inherit was their second cousin James. The impoverished James died a month later in the East Indies, most likely unaware that he had come into a peerage and a sizeable estate while his wife, daughter and twelve-year old son lived in abject poverty in Ireland. Other family members got wind of Pierce’s death and, as graphically recounted by Dorothea Herbert in her Retrospections, these Expectants ………..had them [the children] kidnapt and Secretly convey’d to France where they were reared in miserable poverty, presumably in the hope that in the absence of the rightful heir, these others would be able to draw on the estate's funds. Enter a Dea ex Machina in the person of one Mrs Jefferies who heard the story at an inn in Cahir. She appealed to her brother, the Lord Chancellor for Ireland, on behalf on the distraught mother. His lordship procured Warrants for bringing the children over and Mrs Jefferies went herself to France, where her daughter was in a convent. She managed to track down the missing children and assumed their guardianship. In an obituary in 1815, The Gentleman’s Magazine describes her as a lady of strong natural endowments, of an enterprising and indefatigable spirit. This was manifested in the zeal with which she travelled through France in search of the present Lord Cahir, whom she restored to his titles and estates on the death of Pearce, the late Lord in the year 1788.
The obituary continues: His Lordship was then in his thirteenth year; and in five years afterwards Mrs Jeffries [sic] had the pleasure of uniting him to her youngest daughter Miss Emily Jeffries, the present Lady Cahir. According to Dorothea Herbert, The Chancellor… threatened to imprison his Sister and Niece for inveigling the young Heir but apparently Mr Jefferies was able to save his wife and daughter from this fate.
On 10 June 1788, Pierce Butler, 8th Baron Caher of the second creation, died in Paris without male issue. He had succeeded his brother only two years previously and next in line to inherit was their second cousin James. The impoverished James died a month later in the East Indies, most likely unaware that he had come into a peerage and a sizeable estate while his wife, daughter and twelve-year old son lived in abject poverty in Ireland. Other family members got wind of Pierce’s death and, as graphically recounted by Dorothea Herbert in her Retrospections, these Expectants ………..had them [the children] kidnapt and Secretly convey’d to France where they were reared in miserable poverty, presumably in the hope that in the absence of the rightful heir, these others would be able to draw on the estate's funds. Enter a Dea ex Machina in the person of one Mrs Jefferies who heard the story at an inn in Cahir. She appealed to her brother, the Lord Chancellor for Ireland, on behalf on the distraught mother. His lordship procured Warrants for bringing the children over and Mrs Jefferies went herself to France, where her daughter was in a convent. She managed to track down the missing children and assumed their guardianship. In an obituary in 1815, The Gentleman’s Magazine describes her as a lady of strong natural endowments, of an enterprising and indefatigable spirit. This was manifested in the zeal with which she travelled through France in search of the present Lord Cahir, whom she restored to his titles and estates on the death of Pearce, the late Lord in the year 1788.
The obituary continues: His Lordship was then in his thirteenth year; and in five years afterwards Mrs Jeffries [sic] had the pleasure of uniting him to her youngest daughter Miss Emily Jeffries, the present Lady Cahir. According to Dorothea Herbert, The Chancellor… threatened to imprison his Sister and Niece for inveigling the young Heir but apparently Mr Jefferies was able to save his wife and daughter from this fate.
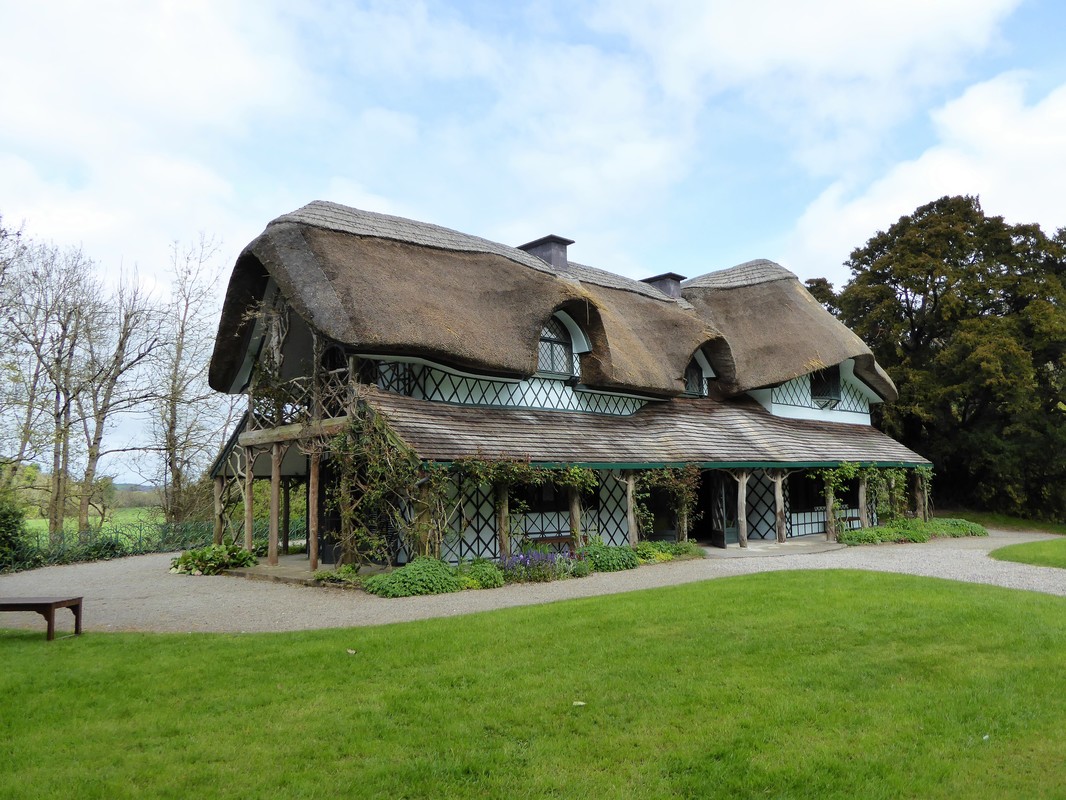
The young couple returned to Ireland where they played a prominent part in the social life of the day. Dorothea describes a most flaming Fête Champêtre at Caher at which she danced with his Lordship and Lady Caher danced an Irish jig in her Stockings to the Musick of an old, blind piper.
Not content with the ancestral home of Cahir Castle, an imposing medieval structure on a rocky island in the River Suir in the middle of Cahir town and the more modern Cahir House, built in the 1770s some one hundred and sixty metres away from the castle, Lord and Lady Caher decided they needed somewhere they could spend time in rustic simplicity. They chose a site about two kilometres from the Castle, above the River Suir and surrounded by wooded slopes. In order to ensure the necessary solitude, they first had the land cleared of existing buildings, including an old Quaker residence. Now, beside a yew (seen on the right of the above pictures) that was at least eight hundred years old, they had the perfect spot for their ornamental cottage.
Such picturesque rural retreats were highly popular in Ireland and England at the turn of the nineteenth century. Drawing both on the French ferme-ornée and the new taste for the picturesque and wild in nature for inspiration, they offered a retreat from civilisation and an opportunity to savour the joys of nature. The Cahers’s cottage, now known as the Swiss Cottage, the nickname given to it by the locals, is one of the best surviving examples of a cottage orné. Traditionally, the design is ascribed to John Nash, of Royal Pavilion in Brighton fame but, although he was working in Ireland at the time when it was built, there is nothing to confirm his involvement with the project.
Deliberately asymmetrical and artfully unpolished, the cottage seems to have ‘growed’ like Topsy over decades if not centuries, becoming one with the landscape. It has two stories, each with two rooms, linked by a central hall with a wooden spiral staircase. On the ground floor, French doors open onto the verandah that runs all around the house while upstairs, the two bedrooms open onto balconies. All the rooms are light and airy. The thatched roof is a fascinating mixture of steep slopes and swooping, rounded eaves. Balcony and verandah supports are made from natural tree-trunks and wreathed by climbing plants.
By the 1980s, the cottage was completely dilapidated. It was taken over by the Office of Public Works, and with the very generous support of the Port Royal foundation, a complete restoration was undertaken between 1985 and 1989. Very little remained of the original decoration and furnishings. Among the survivors were enough of two Dufour wallpapers, Monuments de Paris and Rives du Bosphore or Banks of the Bosporus, a charming panorama of Turkish men and women set against a backdrop of minarets, onion domes and pointed arches that it was possible to have them restored and the missing sections copied. (Below you will see a panel from the collection of the Houston Museum of Fine Arts.) Unfortunately, photography is not permitted inside the cottage, and so I cannot show you the delightful, Arcadian interiors that invite the visitor to linger and enjoy the beauties of nature, perhaps while taking tea or listening to music.
Not content with the ancestral home of Cahir Castle, an imposing medieval structure on a rocky island in the River Suir in the middle of Cahir town and the more modern Cahir House, built in the 1770s some one hundred and sixty metres away from the castle, Lord and Lady Caher decided they needed somewhere they could spend time in rustic simplicity. They chose a site about two kilometres from the Castle, above the River Suir and surrounded by wooded slopes. In order to ensure the necessary solitude, they first had the land cleared of existing buildings, including an old Quaker residence. Now, beside a yew (seen on the right of the above pictures) that was at least eight hundred years old, they had the perfect spot for their ornamental cottage.
Such picturesque rural retreats were highly popular in Ireland and England at the turn of the nineteenth century. Drawing both on the French ferme-ornée and the new taste for the picturesque and wild in nature for inspiration, they offered a retreat from civilisation and an opportunity to savour the joys of nature. The Cahers’s cottage, now known as the Swiss Cottage, the nickname given to it by the locals, is one of the best surviving examples of a cottage orné. Traditionally, the design is ascribed to John Nash, of Royal Pavilion in Brighton fame but, although he was working in Ireland at the time when it was built, there is nothing to confirm his involvement with the project.
Deliberately asymmetrical and artfully unpolished, the cottage seems to have ‘growed’ like Topsy over decades if not centuries, becoming one with the landscape. It has two stories, each with two rooms, linked by a central hall with a wooden spiral staircase. On the ground floor, French doors open onto the verandah that runs all around the house while upstairs, the two bedrooms open onto balconies. All the rooms are light and airy. The thatched roof is a fascinating mixture of steep slopes and swooping, rounded eaves. Balcony and verandah supports are made from natural tree-trunks and wreathed by climbing plants.
By the 1980s, the cottage was completely dilapidated. It was taken over by the Office of Public Works, and with the very generous support of the Port Royal foundation, a complete restoration was undertaken between 1985 and 1989. Very little remained of the original decoration and furnishings. Among the survivors were enough of two Dufour wallpapers, Monuments de Paris and Rives du Bosphore or Banks of the Bosporus, a charming panorama of Turkish men and women set against a backdrop of minarets, onion domes and pointed arches that it was possible to have them restored and the missing sections copied. (Below you will see a panel from the collection of the Houston Museum of Fine Arts.) Unfortunately, photography is not permitted inside the cottage, and so I cannot show you the delightful, Arcadian interiors that invite the visitor to linger and enjoy the beauties of nature, perhaps while taking tea or listening to music.
According to our guide, the Cahers never stayed overnight, but used the cottage as a daytime retreat, returning to Caher House to sleep. The idealised peasant existence required invisible helping hands. Visitors today approach the cottage via a flight of stone steps that leads to a door set under a rough stone arch that is crowned by a sculpture of a strange two-tailed animal. The door opens on to a tunnel that ends in the basement of the building at what is now the reception for visitors. This was the servants’ entrance and here were the kitchen and other offices, out-of-sight but linked by the back stairs to the ground floor where a jib door leads into the hall proper.
